Tokyo Architectual Highlights II
Sunny Hills in Minami Aoyama is the latest project of Kengo Kuma Architects in Tokyo.
It is quite suprising when you walk down the street and suddenly there it is, this huge amount of wooden sticks. To me it looked liked a jungle growing over a concrete structure which you notice if you look closer.
The building is home to SunnyHills, the first Japanese location of a popular Taiwanese pineapple cake shop. The 3-story structure, which opened in late December of last year, has made it their mission to offer visitors free tea and cake, even if they are not buying anything.
On their website Kengo Kumo Architects are describing their architectual intentions as follows: “This shop is in the shape of a bamboo basket. It is built on a joint system called “Jiigoku-Gumi,” traditional method used in Japanese wooden architecture (often observed in Shoji: vertical and cross pieces in the same width are entwined in each other to form a muntin grid). Normally the two pieces intersect in two dimensions, but here they are combined in 30 degrees in 3 dimensions (or in cubic), which came into a structure like a cloud. With this idea, the section size of each wood piece was reduced to as thin as 60mm×60mm. As the building is located in middle of the residential area in Aoyama, we wanted to give some soft and subtle atmosphere to it, which is completely different from a concrete box. We expect that the street and the architecture could be in good chemistry”.
I walked inside to have a closer look and to capture the variations of lights falling through the wooden sticks. The structural pattern is reflected on walls and floors. Looking outside often means looking through the wooden jungle.Being surrounded entirely by wood gives a very warm and inviting feeling.
Michaek Sheu, the taiwanes owner commented in one article, that he wanted to create a forest of wilderness that recalled his days as a child growing up in the mountainous regions of Taiwan.
Here are some more pictures from outside. Kengo Kuma and Architects have more impressions on their website.(http://kkaa.co.jp/works/architecture/sunny-hills-japan/)
Now I want to introduce another building of Kengo Kuma, the Asakusa Culture Tourist Information Center, wich was completed in 2012.
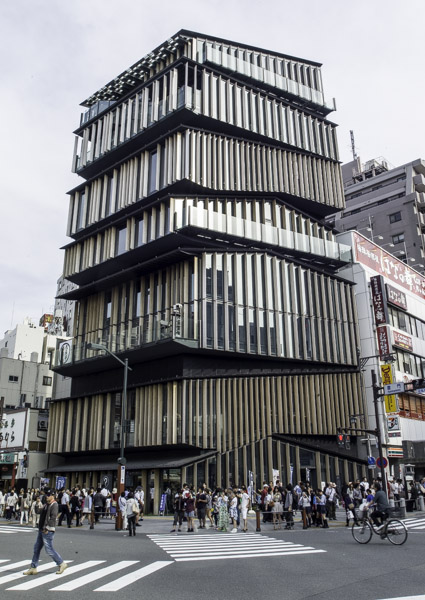
The center is located opposite to the Kaminari-Mon Gate, which is the main entrance to the temple complex of Asakusa.Kengo Kuma describes the function of the building as follows:
“The center extends Asakusa’s lively neighborhood vertically and piles up roofs that wrap different activities underneath, creating a “new section” which had not existed in conventional layered architecture. Equipments are stored in the diagonally shaped spaces born between the roof and the floor, and by this treatment we could secure large air volume despite its just average height for high-and medium-rise buildings. Furthermore, the roofs not only divide the structure into 8 one-storied houses but also determine the role of each floor. First and second floor has an atrium and in-door stairs, creating a sequence from which you can feel the slope of the two roofs. On 6th floor, taking advantage of the slanted roof, we were able to set up a terraced floor with which the entire room can function as a theater. As angles of the roofs inclined toward Kaminari-mon and the heights from the ground vary from floor to floor, each floor relates differently to the outside, giving a unique character to each space.”
Unfortunately only the first two floors were accessible and it was during Golden Week when I visited. But the following pics might give an idea of design and functionality of the building.
Both buildings are definitely a must for anybody interested in japanese architecture.
“
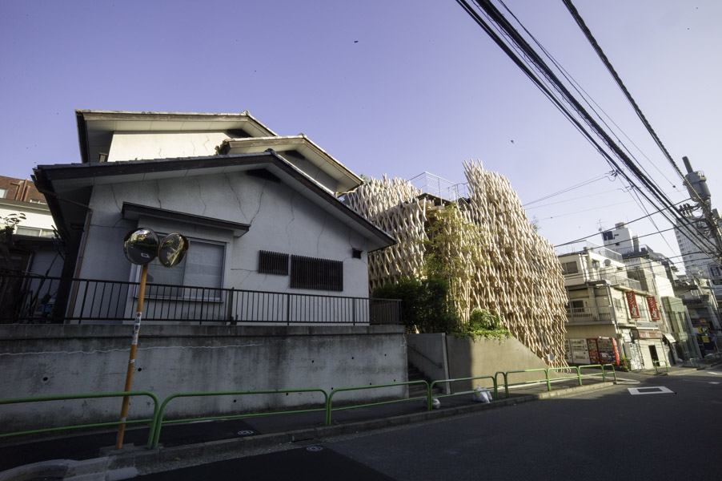
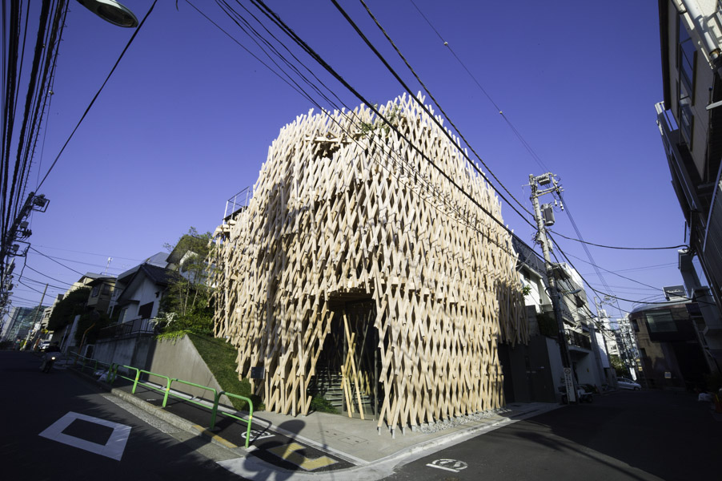
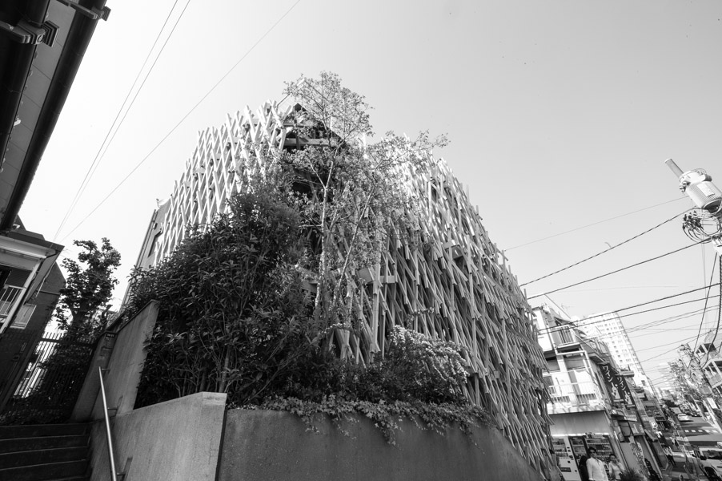
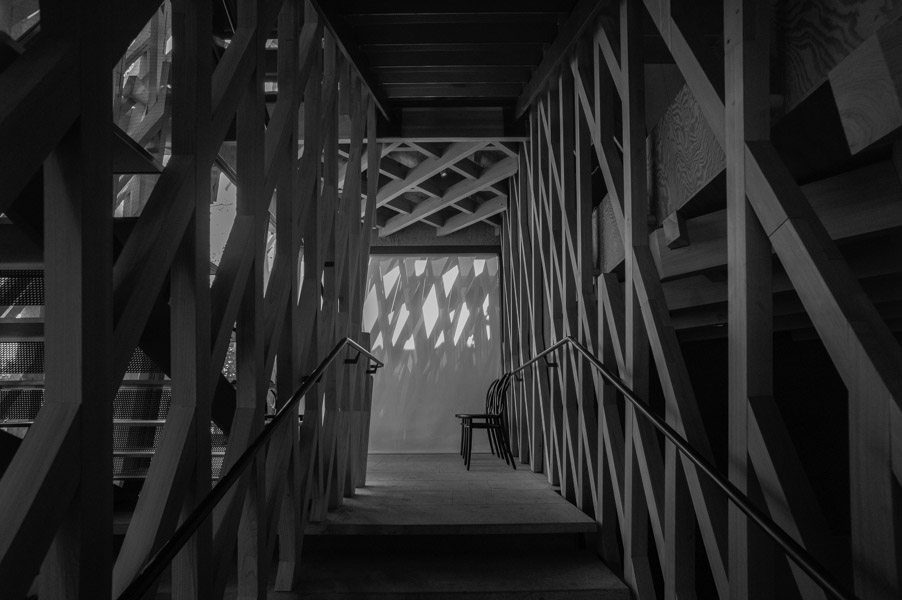
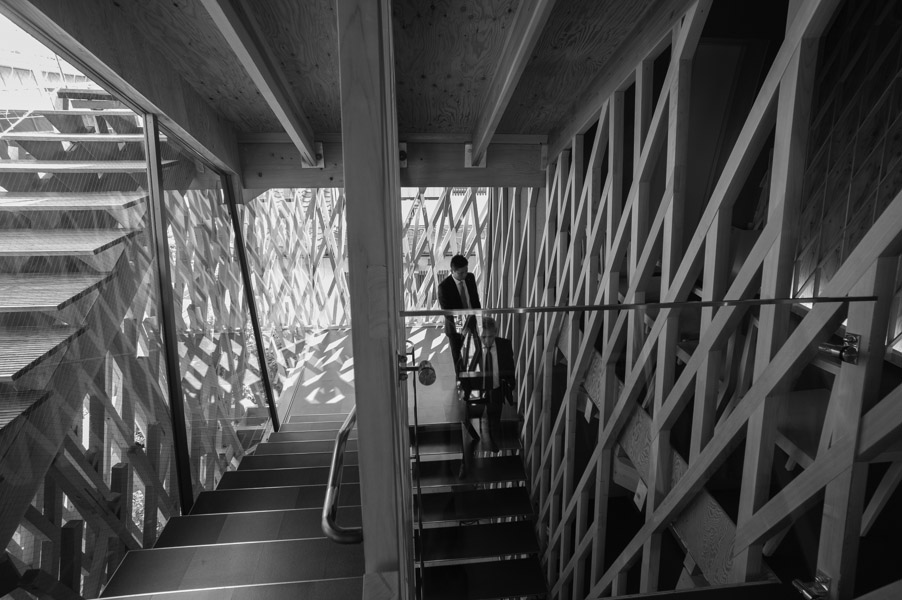
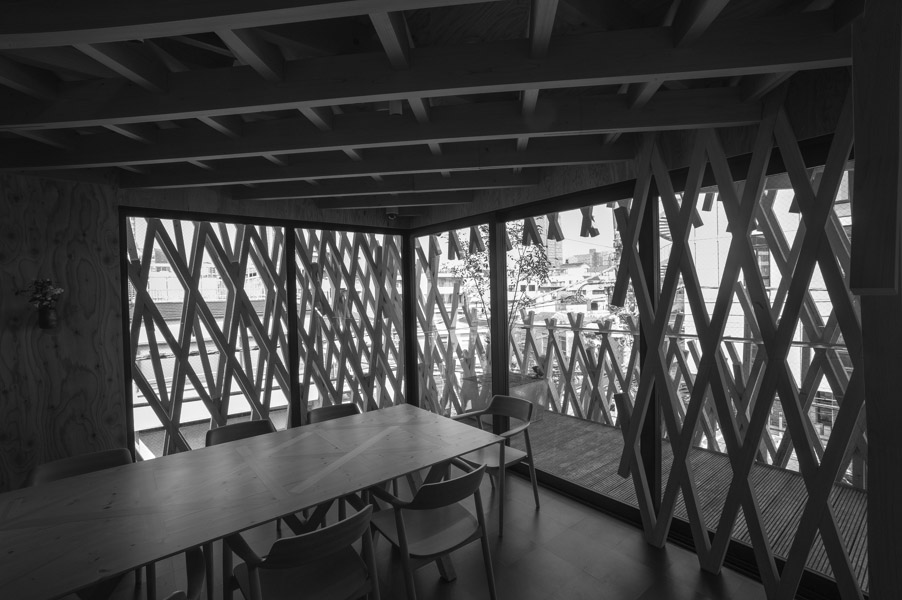
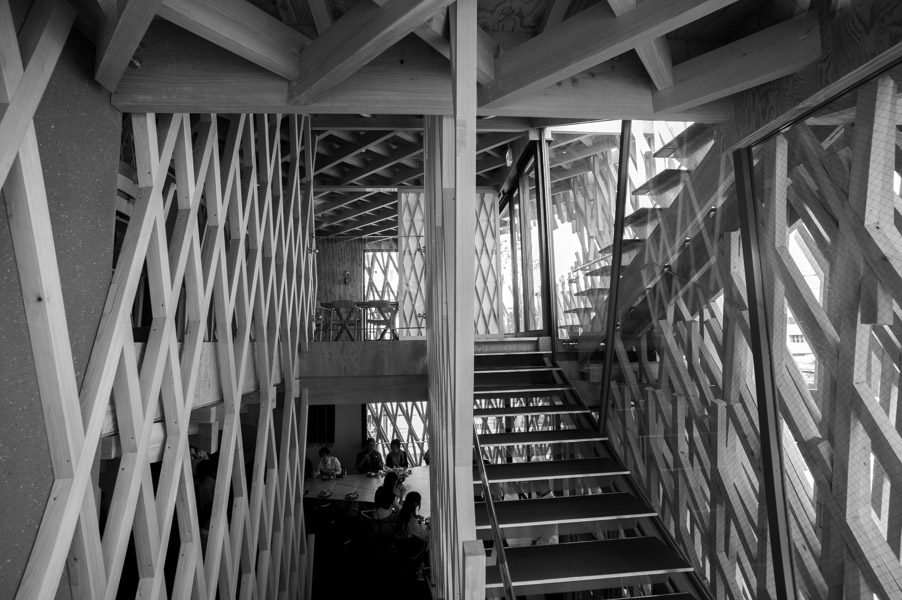
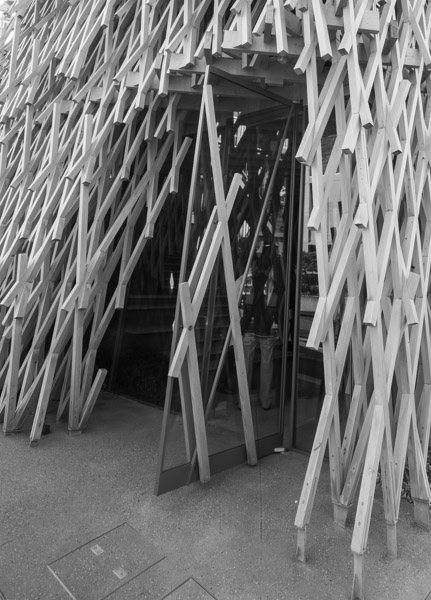
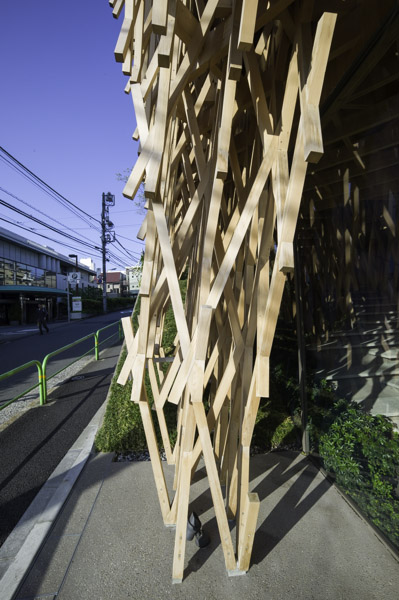
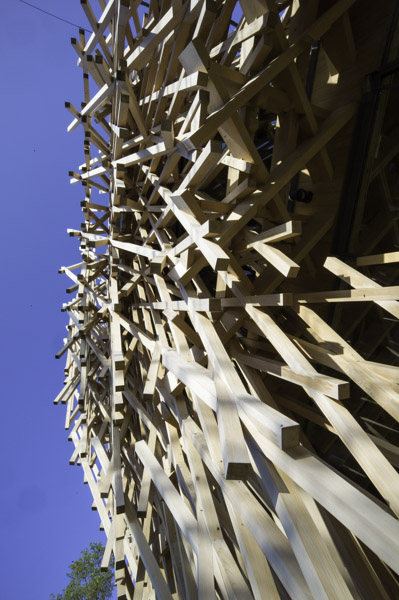
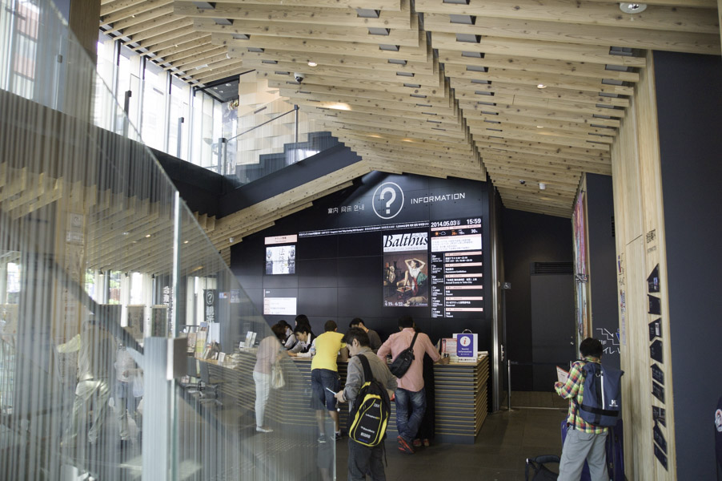
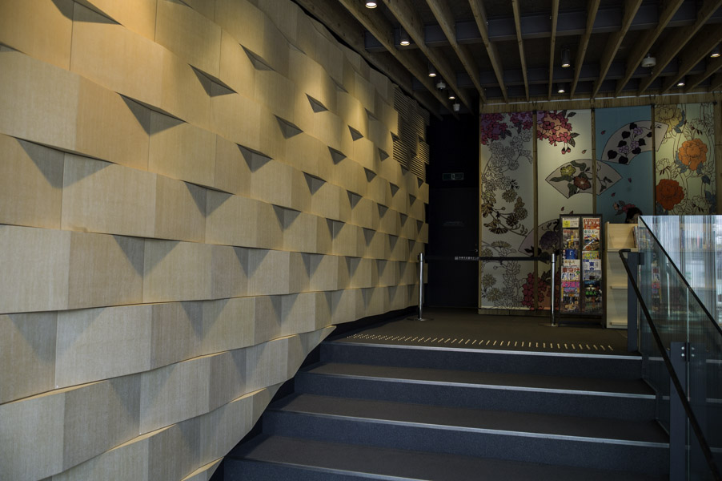
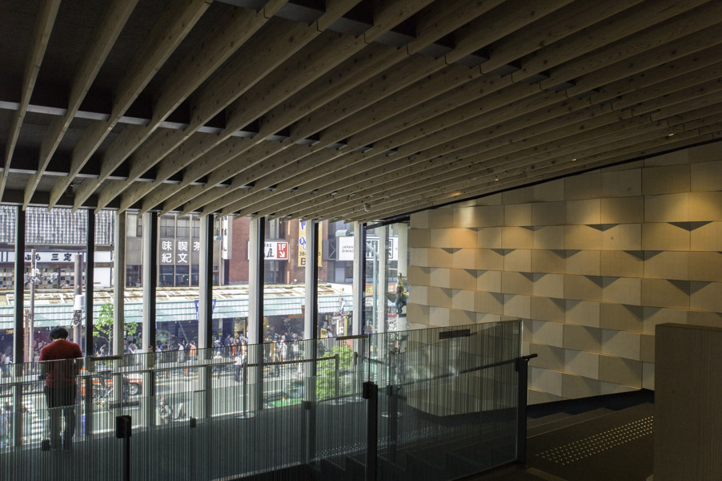
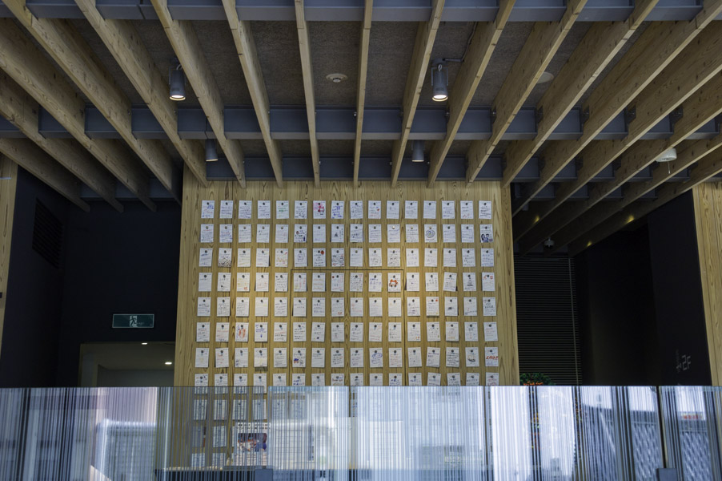
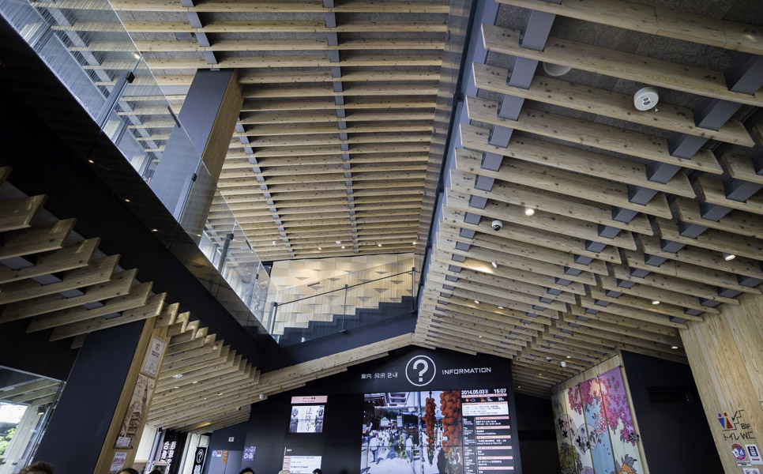
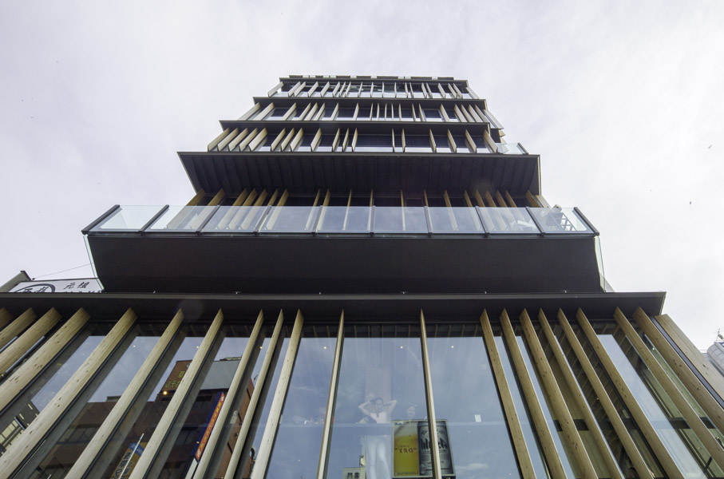
Leave a Reply